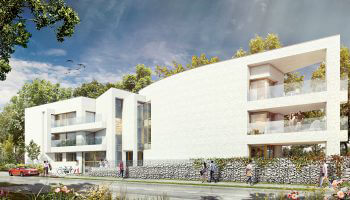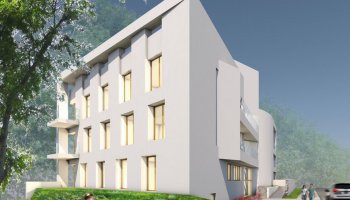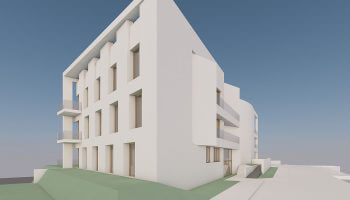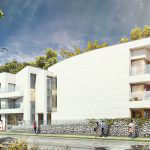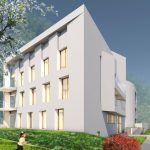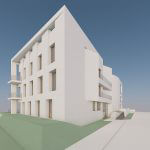1 st FLOOR - 77,90 m2
Plan of the apartment
Plan of the garage
Plan of the floor
UNIT DESCRIPTION
| 01 HALL | 5,59 m2 |
|---|---|
| 02 BATHROOM | 8,05 m2 |
| 03 KITCHEN WITH LIVING ROOM | 28,18 m2 |
| 04 BEDROOM | 12,50 m2 |
| 05 BEDROOM | 9,48 m2 |
| 06 BEDROOM | 12,46 m2 |
| 07 LAVATORY | 1,64 m2 |
| BALCONY | 12,70 m2 |

